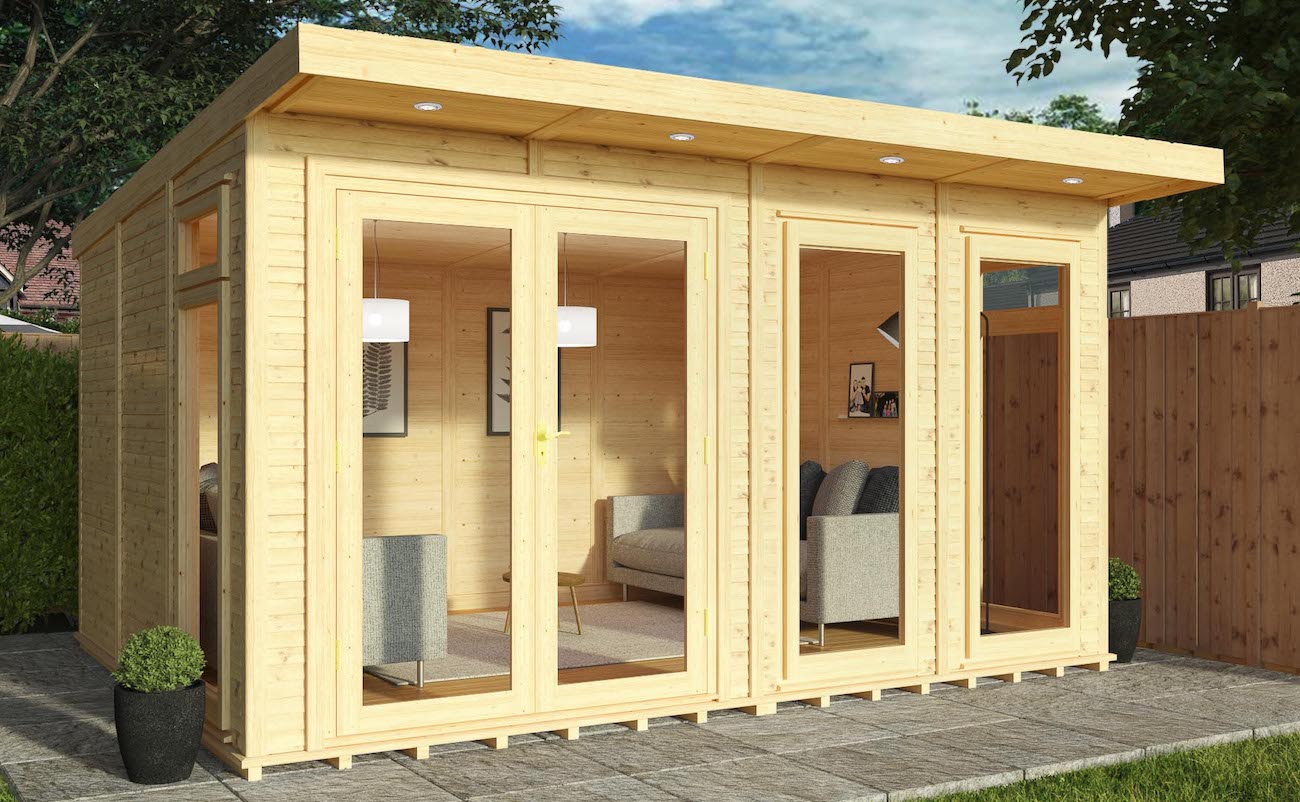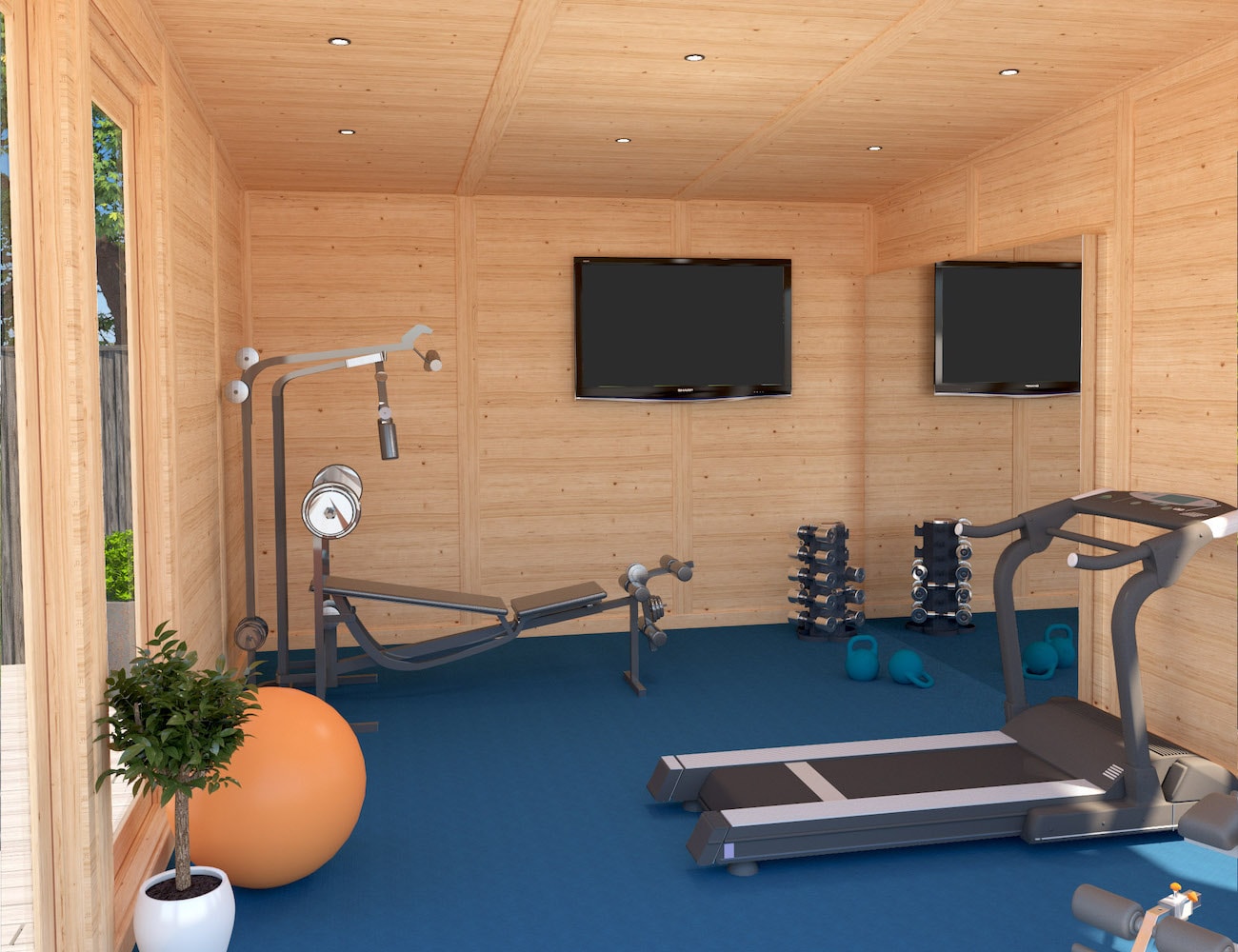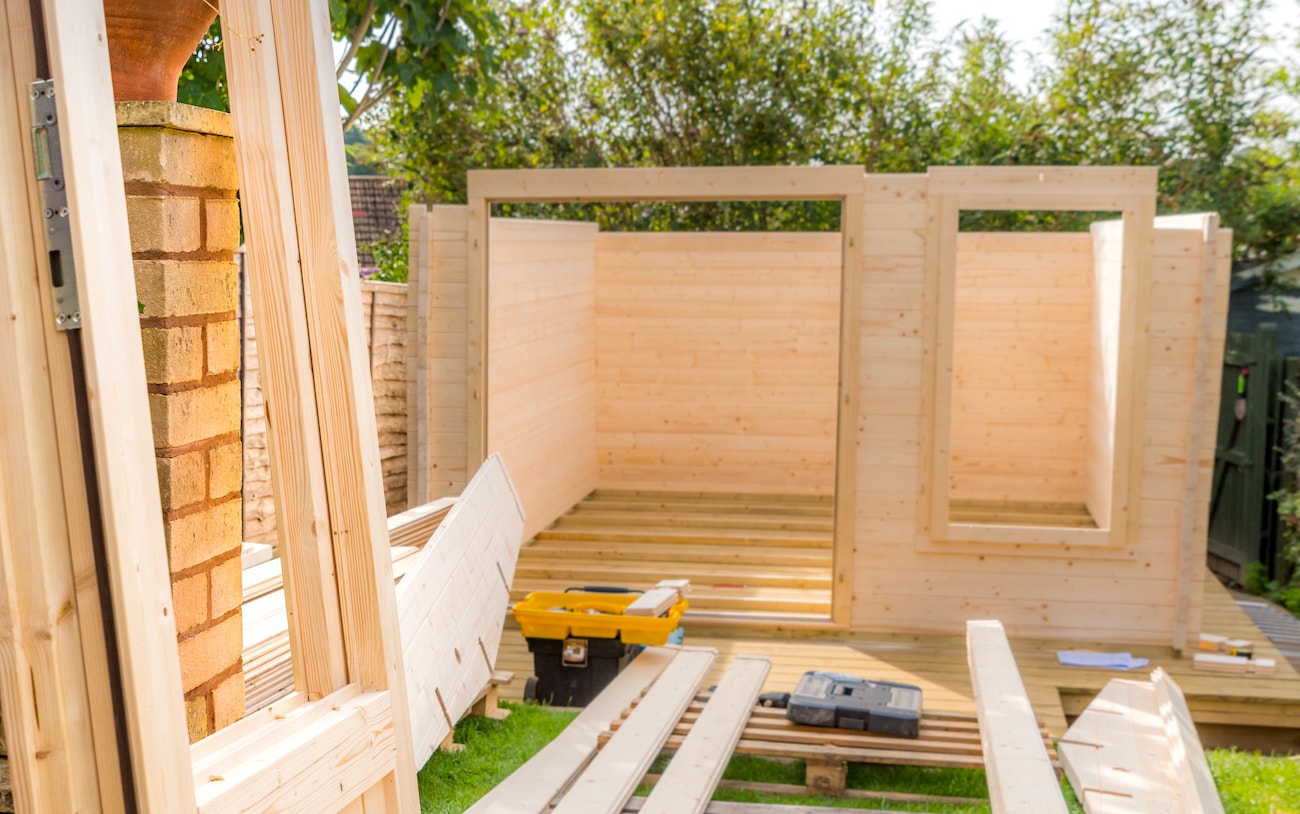Waltons’ ultimate guide to buying an insulated garden room

Image: The Harlow 5m x 3m Insulated Garden Room from Waltons
Buying an insulated garden room is all about bringing flexible living space to your home. Use yours as a home office or gym; a place to relax away from the kids; a space for entertaining or perhaps even as guest accommodation. Whatever use you have in mind for your fully insulated, double glazed, custom-made garden room, you’ll love the versatility it affords you and your family.
Here’s everything you need to know to help you with your purchase of an insulated garden room.
Contents:
- What is an insulated garden room?
- Why buy an insulated garden room?
- Planning permission and practicalities
- Installing utilities
- Maintenance
What is an insulated garden room?

Image: 4m x 3m Insulated Garden Room from Waltons
An insulated garden room from Waltons is a building measuring from 2m x 3m all the way up to 6m x 4m. Our designs feature a single flat roof 2.5m high, so you’re unlikely to need planning permission to site it in your garden. Here are some of the main features of an insulated garden room:
- Modular panels: Made from factory-built, ready-insulated panels, our garden rooms are robust and simple to construct. Buy a Waltons insulated garden room, and one of our assembly teams will erect your garden building for you at no additional cost. The panels forming the walls of your garden room are fitted with 16mm shiplap cladding on the outside, and 12mm interlocking cladding on the inside. 45mm framing adds extra strength and rigidity to the structure. For our premium Sherwood collection, the framing is 72mm.
- Insulation: We insulate our panels using EcoQuilt, a revolutionary, foil-coated, breathable foam membrane which, thanks to its minimal thickness, provides plenty of insulation without costing you inside space. Eco-Quilt consists of six layers of thermowadding, a breathable foam membrane which also acts as a vapour control layer and a highly reflective foil. This provides thermal values equivalent to over 100mm of fibre insulation, yet is only 6mm thick when installed. This ensures that you keep your garden room usable all year round. As well as insulating the walls of your new building, all our garden rooms are constructed with insulation in the floor and ceiling.
- Floors: As you’d expect from a sturdy garden building made to last, the floor of your new office or hobby room is made from 16mm tongue and groove matchboard fitted on top of a tough frame. Please note: your garden room must be built on a concrete slab base. For further details of how to go about building one, do consult our handy guide to building a concrete shed base. Alternatively, contact your local builder for advice.
- Roof: A pent roof lends your garden building a contemporary feel while providing effective water drainage to the rear. At the front, a generous overlap provides good shelter from the elements. The roof is made from OSB and clad on the inside with 12mm matchboard, and the roof covering is hard-wearing EPDM, a rubberised roofing material with heat-welded seams and a long lifespan.
- Glazing options: The beauty of a garden room is that it lets in plenty of natural light for you to enjoy, whether you’re at work or at play. Our garden rooms’ modular design means we can offer you the opportunity to customise your building – you say where you want your windows and doors, and we build a garden room that meets your needs. All our insulated garden rooms come with 14mm double-glazed, argon-filled windows as standard. Not only does double glazing help keep your room warm during the cooler months, it’s also much tougher for would-be thieves to break through.

Why buy an insulated garden room?

Image: The Edwinstowe 3m x 4m Insulated Garden Room from Waltons
How would you like to enjoy being in the garden all year round, while in the comfort of a warm, cosy room, with big double-glazed windows that give you plenty of natural light and a great view of everything going on outside? That’s the beauty of an insulated garden room. Plus, by investing in a garden room, according to Saga, you can add up to £30,000 to the value of your home.
You might use your outside-inside space for any of a wide range of purposes, but here are just a few of the ways you can put the versatility of an insulated garden room to good use.
- Office space: As a workplace, it’s hard to beat the convenience of an office at the bottom of your garden. Make commutes a thing of the past, and instead, embrace the home working revolution by investing in an insulated garden room. If you use your garden room for business purposes, business rates may apply, and your mortgage agreement may be affected. Check with the relevant authorities before you proceed.
- Spare room: Ever-rising property prices and the difficulty of raising the funds for a deposit on a house mean it’s getting increasingly difficult for grown up children to fly the nest; a garden room can provide extra space that allows you and your adult children the space and privacy you all need.
- Guest room: Welcome guests to your home without giving up your living space. Building an insulated garden room means you and your guests can enjoy one another’s company without feeling cramped.
- Home gym: So often gym equipment is relegated to the garage where it does little more than gather dust. The advantage of having a gym in your garden is that you’ll have plenty of space to get your workout done in pleasant surroundings – the garden makes a great place for a spot of yoga too.
- Craft room: If you’ve always dreamed of having the space to pursue a craft or hobby without having to tidy away all your things after each session, a garden room is the perfect solution. You’ll have plenty of space and just the light you need for sewing, painting, drawing and more.
- Entertaining space: Dining alfresco can be a chilly affair in the UK, but with an insulated entertaining space at your disposal, you can eat outside or in, meaning your soiree continues unaffected come rain or shine
Planning permission and practicalities

Image: Shutterstock
Although a purpose-built insulated garden room is designed to meet the official criteria for “permitted development” and so avoid the need to apply for planning permission, there are some implications involved in constructing and siting a garden room that you should be aware of before completing your purchase. Always consult planners to clarify the position in relation to your build.
1. Dimensions
- Your garden building – and other outbuildings combined, must not exceed half the available outside space around the “original house”.
- Your building must be single storey, and the height at the eaves must not exceed 2.5m.
- The maximum height for a dual pitched roof is 4m, or 3m for any other kind of roof.
- If you live in a National Park, Area of Outstanding Natural Beauty, or World Heritage Site and want to construct your garden building more than 20m from your house, the new structure’s footprint must not exceed 10m².
- It’s fine to build a patio around your garden room, or to install decking, but verandas, balconies, and other raised platforms higher than 300mm are not allowed.
2. Siting
- You can’t build anything in front of the principal elevation of your home (your frontmost wall).
- If you’re building your garden room within 2m of a boundary fence or wall, the maximum height of the building may not exceed 2.5 metres.
- If you live in, or your home adjoins a listed building, you’ll need planning permission to build anything.
Also, think about where in your garden to site your new insulated room.
- Position the building so the glazed aspect benefits from light from the South and West.
- Locate the building away from trees which might overshadow it, or drop dead leaves all over it.
- Consider the location of utilities that you might want to install.
- Try to think into the future; the use to which you put your garden room might change over time – site the building for your long-term convenience.
- Remember to leave at least a metre between the walls of your garden room and any garden walls or planting – you need access for the building’s construction, plus access for you when you maintain the building.
3. Building regs
If you intend to use your garden building for overnight or more permanent accommodation, it will have to conform to building regulations. You should also consult building regs if you plan to install utilities like mains power, water and sewerage.
Installing utilities

Image: Shutterstock
Installing utilities to your new building makes it that much more versatile, but it’s a job that must be completed by qualified, competent tradespeople. Here are some things to consider if you want your garden room to benefit from mains water, drainage, and electricity:
1. Water
You should get a plumber to connect your garden room to the mains water supply, but that doesn’t mean you can’t save money by doing the preparatory work yourself. By digging the trench ready to take the pipe, you’ll save money, but there are some points to be aware of:
- Don’t put a spade through any other services – make sure you know where they are before you start digging.
- A water pipe must be at least 350mm from any other service.
- You must bury your pipe at least 750mm below ground level so that it won’t freeze when there’s a hard frost.
2. Drains
Unless you plan to put in a separate septic tank – an expensive solution – the best way to deal with wastewater from your garden building is to pipe it directly into the mains drains. The waste pipe can run alongside your fresh water pipe, although if your shed is below the level of the sewer junction, you’ll need to install a pump.
3. Electricity
Installing mains power to your garden room is strictly a job for a qualified electrician. Running 240V to your new build is notifiable under Section P of the Building regulations, meaning you have to give building notice or submit full plans of the installation before you begin work. When the job is complete, it must then be signed off by a “registered competent person, registered third party certifier, or building control body.”
If you’d like to go off-grid, installing solar panels to the roof of your garden room is a popular way of generating the power you need. For more on off-grid systems, check out our guide to off-grid power solutions for sheds.
4. Internet
From running an ethernet cable to optimising your home wifi, or relying on a mobile connection there are several ways to get online from your garden room. Before you decide which option to go for, here are some things to consider:
- Check the range of your home’s router, and investigate options to extend its reach.
- Consider running ethernet cables alongside your mains cables.
- Powerline adapters send the signal from your router through your building’s electricity supply.
- Mobile tethering – an internet connection anywhere If you’d like to know more about connecting your new garden room to the internet, please do read our guide to connecting your shed to the internet.
Maintenance

Image: The Rufford 5m x 3m Insulated Garden Room from Waltons
All our insulated garden rooms come with a 10-year anti-rot guarantee, but as with any wooden building, the way you look after it has a big impact on its longevity. It’s very important to treat your new garden room to a yearly application of quality wood treatment. Options include:
- Oil-based treatments: These penetrate the wood better than any other finish, and because they dry slowly, tend to produce an even finish.
- Water-based treatments: Tend to offer better protection from mildew, and colours may last longer. Water-based treatments also release less toxic fumes
- Painted finishes: May be oil or water based. Choose from a wide range of finishes to lend your new build a stylish, contemporary appearance.
More help

Image: The Creswell 4m x 3m Insulated Garden Room with Veranda
Buying a new insulated garden building is an investment in flexible living now and for the future. Whichever model you go for, this guide will help you make sure it’s the right one to suit the needs of you and your family.
Additional resources:
- Find out if you need planning permission here: Guide to Planning Permission
- Watch our insulated garden room video here
- Waltons help pages
- Waltons blog
Browse our full range of insulated garden rooms, wooden log cabins, summer houses and sheds by visiting waltons.co.uk.


