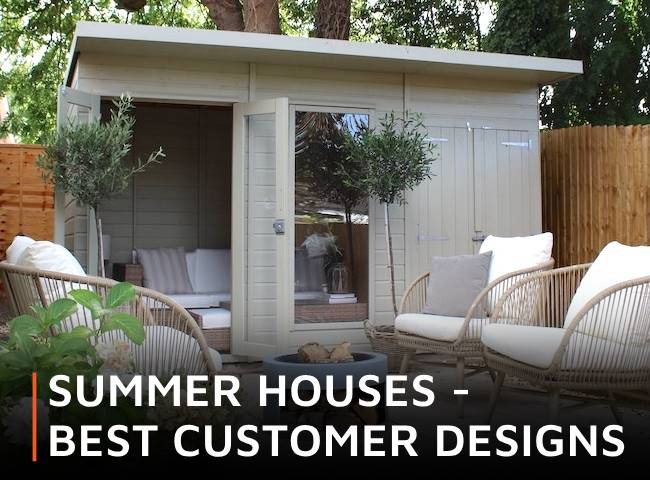Summer houses are great for relaxing and making the most of your outside space during the warmer months – but that’s not the only fun part. An ideal blank canvas, summer houses are cost-effective solutions that free up more budget for decoration and personalisation.
We love seeing how so many of our customers have put their own unique stamp on their garden buildings, finding unique ways to decorate and furnish them. Take a look at the selection below and draw inspiration from these fine examples of creativity and decorative prowess!
In the meantime, browse our full range of high quality wooden summer houses to find the perfect building for your outside space.
Laura’s summerhouse
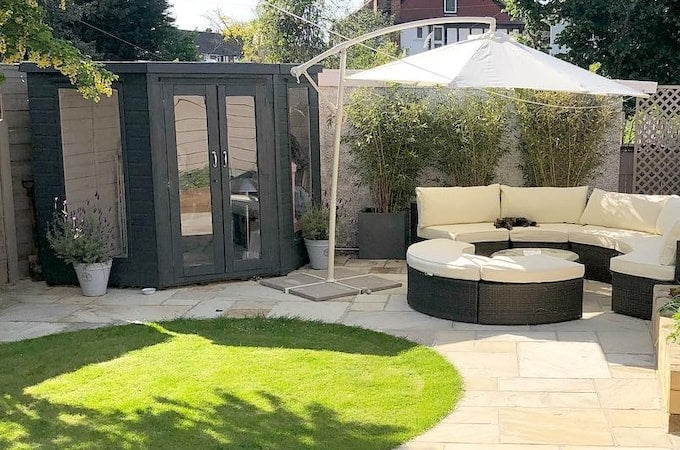
Image: @lauras_little_abode
Laura completely transformed her maisonette’s garden with the addition of a stylish corner summer house. The double doors and large windows make maximum use of the natural light and offer the perfect view of the garden and comfy seating area. She shared the finished design with us on Instagram, and we’re sure you’ll agree that she did a fantastic job.
The Waltons garden building used: 7 x 7ft Premier Corner Summerhouse.
Lindsey’s summerhouse
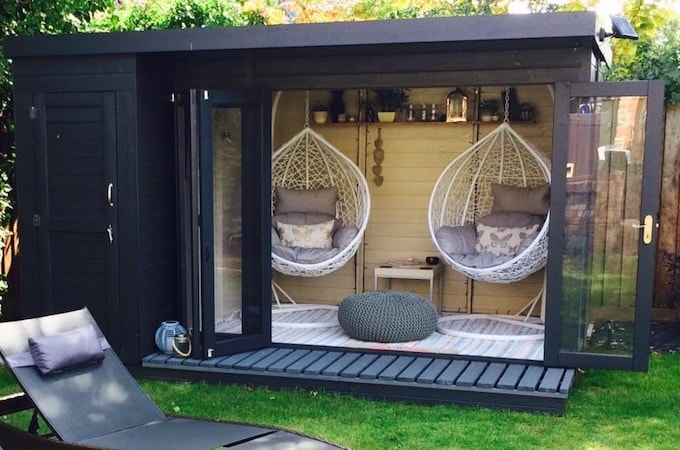
Image: Lindsey P
To fulfil her dream, Lindsey needed a summer house big enough for a couple of hanging egg chairs. She admits that, after a lot of research, she kept coming back to the reasonably priced range at Waltons (her words, not ours!) She also took advantage of the installation service and concentrated her efforts on decoration. Her aim was to create a tranquil, calm space with a sumptuous, natural feel. We think she nailed it and agree with her nine-year-old niece who called it “posh and fancy”. See Lindsey’s customer story for more information.
The Waltons garden building used: 12x8ft Contemporary Summerhouse with Side Shed.
Pamela’s summerhouse
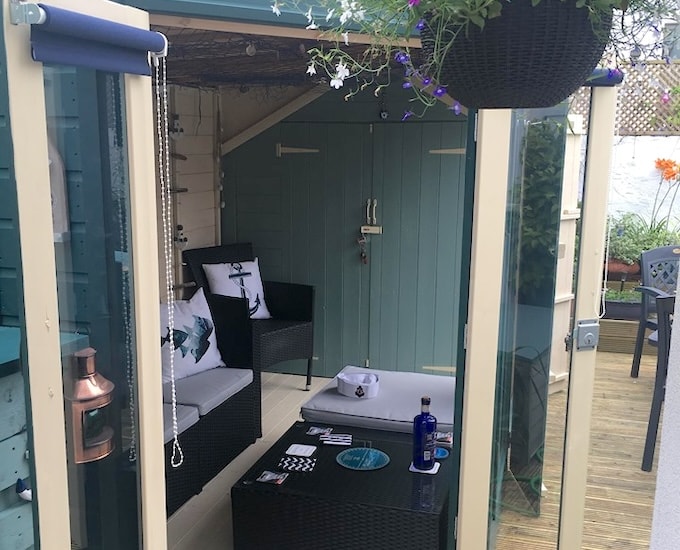
Image: Pamela Q
Pamela got in touch via Facebook to share her fully decked-out summer house with us, and we absolutely love how she and her husband have transformed it with contemporary decor. The colour scheme and dark furnishings give the interior a luxury feel, and roller blinds allow them to enjoy the light by day while creating a more cosy feel by night. And in a clever move, they adapted the summer house to attach it to their existing shed.
The Waltons garden building used: 11 x 7ft Corner Summerhouse with Side Shed.
Amanda’s summer house
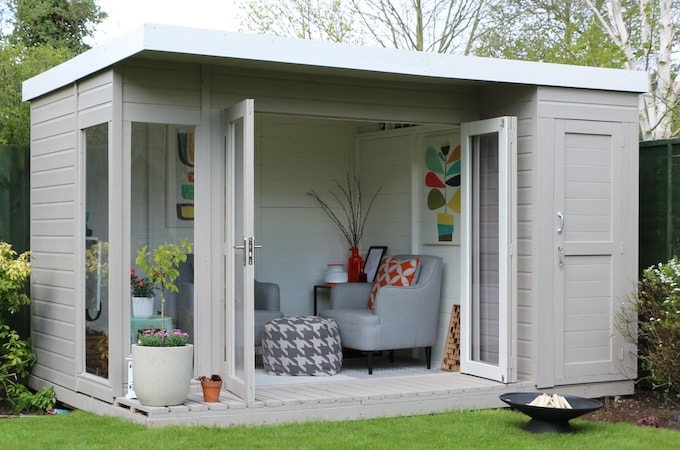
Image: Amanda Cottingham
When people say garden room, this is what they mean. Amanda has given this summer house all the comforts of home, while the bi-fold doors at the front really make the room part of the garden. The dual aspect windows help with that too, and the interior design is super tasteful with a hint of mid-century style. Truly inspirational.
The Waltons garden building used: 12 x 8ft Contemporary Summerhouse with Side Shed.
Sammie’s summer house
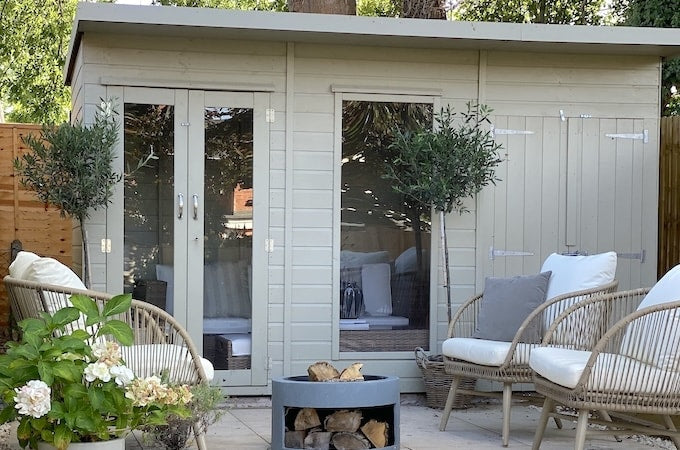
Image: @sammiesvictorianhome
When Sammie decided to build a summer house at the bottom of her garden, she wanted one that was both practical and aesthetically pleasing, as she tells us in her customer story. Well, she certainly found what she was looking for. The lines of this summer house give the space a contemporary feel, while the side shed is ideal for storing extra garden furniture that Sammie needs for entertaining. The warm clay colour is a triumph, with Sammie taking inspiration from the Waltons Instagram page. Great choice, even if we say so ourselves.
The Waltons garden building used: 12 x 6ft Maine Summerhouse with Side Shed.
Tammy’s summer house
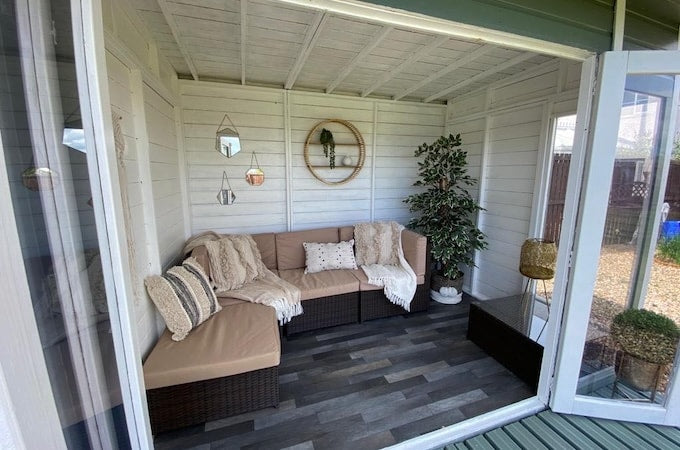
Image: Tammy T
Some people like a summer house with rustic charm, while others like something more sophisticated. As you can see from this stunning example, Tammy is in the latter camp. The shiplap tongue and groove cladding of this summer house lends itself well to the contemporary, chic colour scheme. The choice of side shed offers extra storage and the light interior is built for comfort. Check out the stylish floor and soft furnishings – perfect for relaxation.
The Waltons garden building used: 12 x 8ft Contemporary Summerhouse with Side Shed.
Leigh’s summerhouse
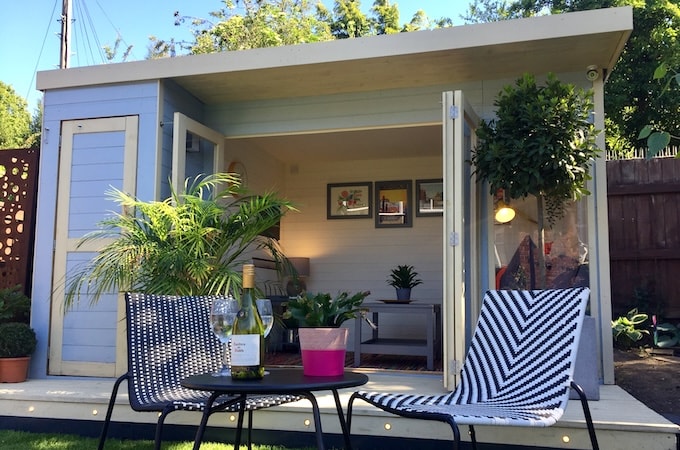
Image: Leigh
According to his customer story, Leigh chose this summer house to give his garden the “Chelsea Flower Show look”. In addition, he wanted to have a small amount of shed storage without having a separate shed, so the design he chose was a perfect fit. He was also drawn to the bi-fold doors and the blank canvas it represented, allowing him to make it his own. And hasn’t he done just that? We love the way the colour scheme accentuates the clean lines. Fresh and summery.
The Waltons garden building used: 12 x 8ft Contemporary Summerhouse with Side Shed.
Michelle’s summer house
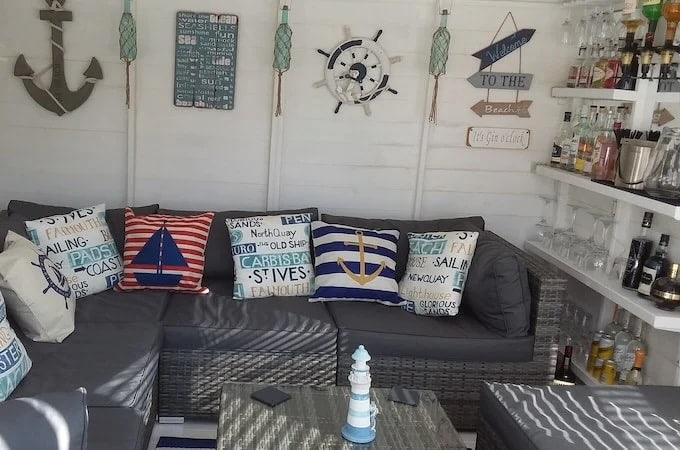
Image: Michelle P
Anyone for drinks? We were so impressed with Michelle’s hostelry-themed summer house, we featured it in our garden pub inspiration blog. The interior demonstrates the potential for turning a summer house into just about whatever you like, with plenty of comfy seating, a maritime theme and, of course, plenty of room for that all-important drinks station. It’s the perfect place to relax with a well-deserved tipple at the end of a long week.
The Waltons garden building Michelle used was recently replaced by: 12 x 8ft Helios summer house
Danni’s summerhouse

Image: Danni H
When an entrepreneurial nail technician went looking for a summer house for her beauty business, she found the perfect garden building to fit the bill. Danni wanted a smart and symmetrical building to welcome clients and make a professional first impression. The polished final result shows the potential of these garden buildings to become functional areas. Before the grand opening, Danni insulated her treatment room, had it plastered and even kitted it out with heating, alarm system and electricity. The two-tone exterior paint job picks out the doors and windows giving it a classic elegance. See the internal decor in Danni’s customer story.
The Waltons garden building used: 10 x 8ft Helios Summerhouse.
Sheila’s summer house
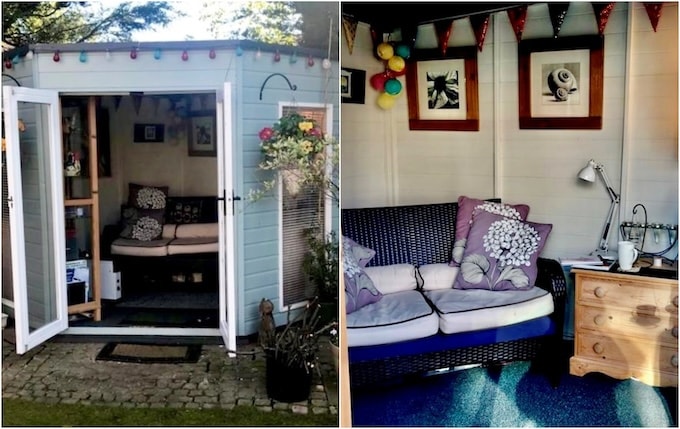
Image: Sheila H
This is what we mean when we say garden retreat. We picked out Sheila’s summer house because it gets everything absolutely right. Garden positioning – tick. Blending with nature – tick. Cosy home-from-home furnishings and decor – tick. This is also an excellent example of how the dimensions of a corner summer house can give you the space to stretch out – both literally and creatively. Everything about this says ‘comfort’ – the perfect place to curl up with a good book and a cuppa.
The Waltons garden building used: 8 x 8ft Premier Corner Summerhouse.
Sue’s summer house
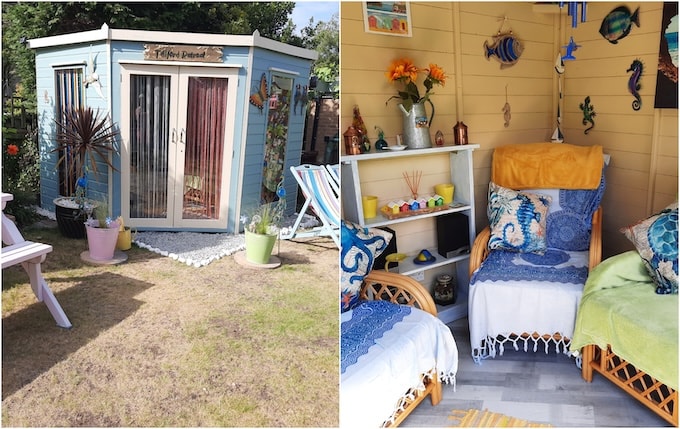
Image: Sue F
Sue has turned an uninspired corner of her garden into a real focal feature with this beach hut style cabana. We love the baby blue exterior, complementing the pastel deck chairs and picnic table. And when you take a look inside, she’s really made use of those corners. The seaside-inspired interior of this summer house celebrates everything we love about summer.
The Waltons garden building used: 8 x 8ft Premier Corner Summerhouse.
Anne’s summer house
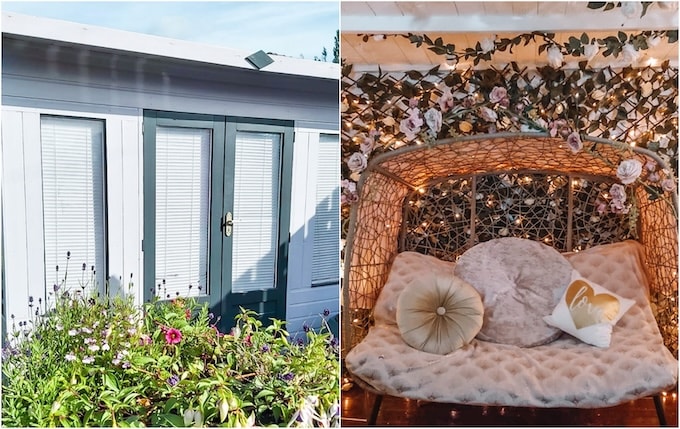
Image: Anne T
When it comes to decking out your summer house, you can really use your imagination. And as Anne has shown here, that can take you as far as you want to go. We don’t know what she does for a living but if it’s not interior design, Anne has missed her calling. She’s given her summer house the kind of makeover that wouldn’t look out of place in a high-end bar. We think that’s known as ‘zhuzhing it up’ in the trade. And we love the blinds, giving her the option of filling the space with natural light or opting for more privacy. Learn more about Anne’s summerhouse in her customer story.
The Waltons garden building used: 10 x 8ft Helios Summerhouse.
Grant’s summer house

Image: Grant
Three guesses as to how Grant uses his summer house? As he explains in his customer story, Waltons made it easy for him to find a building that could be oriented as needed, and the competitive price made his decision a no-brainer. The ivory paint job was chosen to provide contrast with the decking, stone chips and fence, and the overall inspiration for the decor was warm summer Spanish nights with a glass of prosecco or two. We’ll raise a toast to that!
The Waltons garden building used: 7 x 7ft Premier Corner Summerhouse.
Lisa’s summer house

Image source: Lisa F
Sometimes, simplicity works best. Imagine having this welcoming corner summer house at the end of your garden and slipping away for a quiet read on the comfy sofa, enjoying a morning coffee or just chilling out and basking in the warm sunlight. Well, that’s what Lisa’s got. We love what she’s done with the place – it looks so inviting.
The Waltons garden building used: 7 x 7ft Premier Corner Summerhouse.
Zoe’s summerhouse
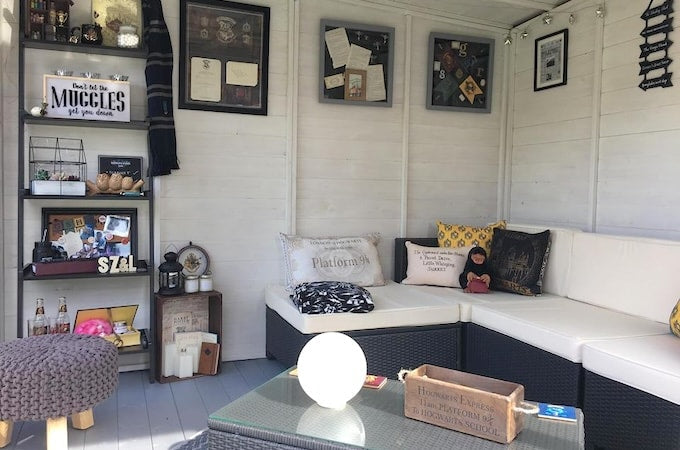
Image: Zoe
This, apparently, is Hagrid’s other hut – or, to put it another way, it’s Zoe’s Harry Potter-themed summer house. The different window configurations available with this corner design allowed Zoe to make it fit perfectly with the available space. Also, the ample ceiling height means that her 6ft husband isn’t likely to hit his head! Handy if Hagrid does decide to pop round too. When it comes to the interior design, Zoe worked her magic with a paint brush and installed shelving to display all her Harry Potter merchandise. Even muggles will appreciate this.
The Waltons garden building used: 9 x 9ft Premier Corner Summerhouse.
Mark’s summerhouse
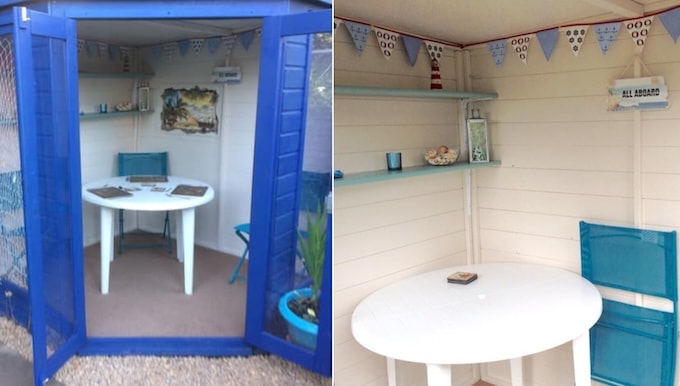
Image: Mark S
Mark’s striking blue summer house has a distinctly nautical theme, shared with us via Facebook. This is a great example of how you can make a garden feature of your outdoor retreat, and the big windows of the summer house mean Mark gets a much better view of the outside than portholes would allow. Nautical but nice!
The Waltons garden building used: 7 x 7ft Premier Corner Summerhouse.
Joanne’s summerhouse
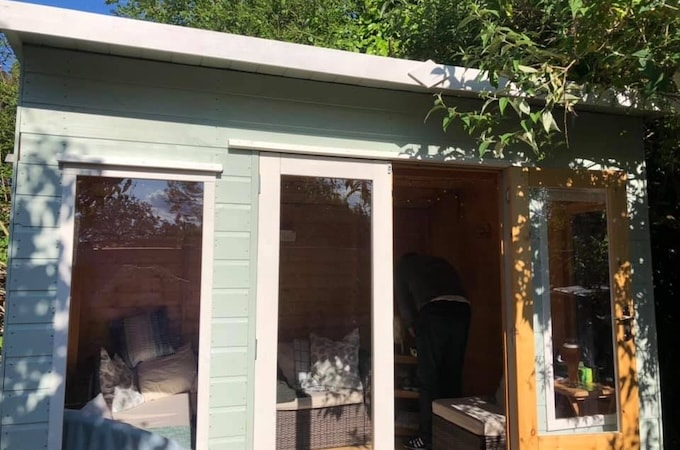
Image: Joanne S
This one came to us via Facebook from Joanne. As you can see, she’s really made her summer house part of her garden by positioning it perfectly within the foliage and choosing a complementary colour that allows it to blend in. Enough to brighten anyone’s day. And although you can’t see it from this image, the low profile of the curved roof means that it doesn’t overwhelm the space.
The Waltons garden building used: 10 x 8ft Helios Summerhouse.
Colin and Jill’s summerhouse
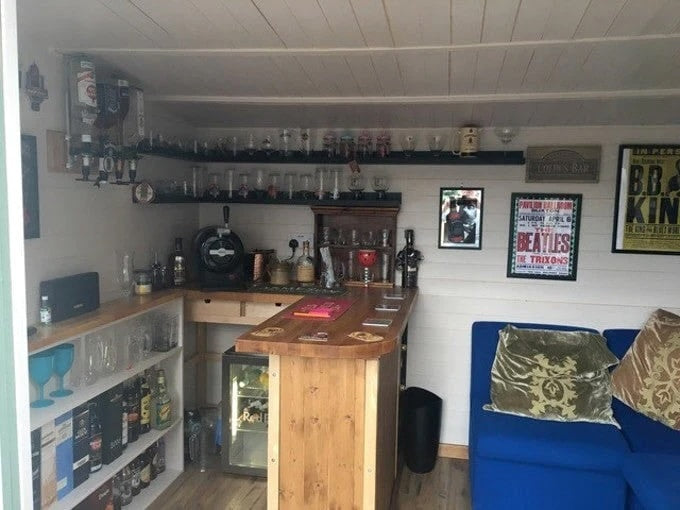
Image: Colin and Jill
The drinks are on Colin and Jill! They’ve kitted out the inside of their summer house as a pub, featuring a nifty bar, oak flooring, comfy seating, shelving, a fridge, and optics. Oh, and they’ve also added a jukebox. Great vibes. In Colin and Jill’s customer story, they explain that they had no trouble finding a summer house at Waltons that fitted their available space perfectly. You’re welcome! Now, whose round is it?
The Waltons garden building used: 10 x 8ft Helios Summerhouse.
Nigel’s summer house
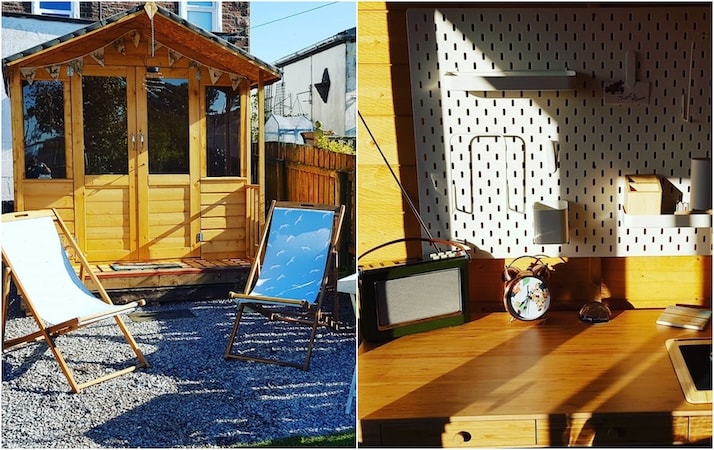
Image: @pastpreservers
OK, we’re going to say it: man cave. Who needs a garden shed? Nigel’s traditional-looking summer house with covered veranda, shared with us via Instagram, has big windows to let the light flood in, meaning he can make it work as both a home office and relaxation den. If Nigel goes missing, you’ll know where to find him.
The Waltons garden building used: 7 x 7ft Bournemouth Wooden Summerhouse.
Have you got a Waltons summerhouse you’d like to share with us? We’d love to see it over on our Facebook page or tag us on Instagram using #mywaltons. Alternatively, you can always contact us via email at blog@waltons.co.uk.



